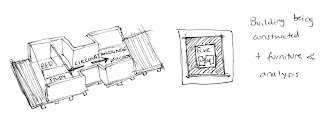Building: Ball-Eastaway House
Location: Glenorie, Sydney, Australia
Architect: Glenn Murcutt
Constructed: 1980-1983




I have chosen to use the Sketchup model i produced for a First Year Architectural History course of the Ball-Eastaway House by Glenn Murcutt.
Here is a picture of the original model:

The idea:
To "build" the architecture step by step until the complete building appears. To then rotate around the exterior of the building to view each elevation.
This idea comes from the intent of the architect; the Ball-Eastaway house is a simply designed floor plan but is renowned for its construction and building form. By designing a series of markers, each for a stage of construction, the viewers will be able to clearly and effectively experience the design in augmented reality, build up in layers.
Augmented Reality Design Sketches











Markers were designed in Indesign as graphical representations of the model associated with each marker.












Version 1 of markers













































When the markers were printed and tested, because of the small scale/size, the line weights were too faint and in some instances markers could not be differentiated from each other by BuildAR. To solve this issue, i reopened Indesign, and enlarged the line weights (from 3pt to 7pt) and the text.
Version 2 of Markers










In order to handle the markers well, i have created a series of cardboard cards to glue my 1-5 markers on, and a cardboard cube to glue by roof + elevations on.
Although the line weights were enlarged from the first version of markers, BuildAR did not easily recognise the markers and it was very hard to get the Model to appear.

I then resorted to including large and bold text on my marker and simplifying the diagrams so that they were bolder and stood out more. I believe the reason why the standard 'hiro' marker in BuildAR works so well is because the text is large, bold and clear for the camera to recognise.







The new markers were glued onto cards (markers 1-5) and onto a cardboard cube (markers 6-10).

After generating the altered markers and loading the associated OBJ files into BuildAR, the Augmented Reality was finally working! - the markers were easily recognised by the webcam.
The only issue was the placement of the model in the relation to the marker. Even though the model was centered on the X,Y,Z axis in all the Sketchup files, for some reason, when the Translation in BuildAR was set to 0,0,0 the model was floating to the side. It wasn't till i adjusted the translation to the following settings below, that the model became centered to the marker.


Also, when bringing in a OBJ file into BuildAR, sometime the surfaces would appear black. I resolved this issue by reversing the faces in sketchup.
Assignment 1 submission:
Images of Augmented Reality in Motion
Video 1 Snapshots of Building being constructed as layers
Marker Cards stacked ontop of each other
All the markers
Markers for Video 1

Marker 1

Marker 2

Marker 3

Marker 4

Marker 5

Marker 6

Marker 7

Video 2 Snapshots of Building Viewer
Rotating box revealing Building Elevations
Marker North














No comments:
Post a Comment