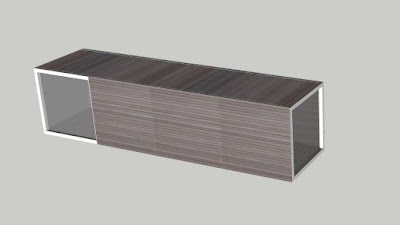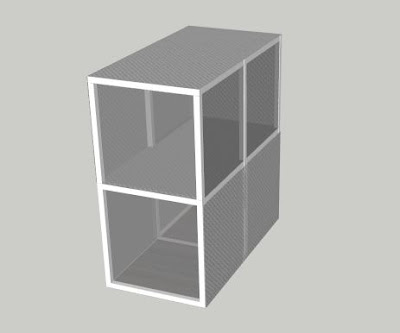= fast + economical + energy-efficient
Concept: Modular Prefabricated Architecture made from recycled/ reused materials:
Mobile Minimalism by Lab Zero
http://bldgblog.blogspot.com/2007/11/mobile-minimalism_24.html
Crossbox: Beautiful Modular Container Home in France
CGARCHITECTES designed and built this stunning “Crossbox” house composed of four prefabricated containers in Brittany, France. The modern residence is clad in a low-maintenance material for a sleek finish, while the inside is simply furnished and bright.
Stacked Shipping Container Medical Complex in Sudan
Designed by Italian firm, Tam Architecture, the idea for the complex was conceived when the architects noticed the leftover containers lying around the construction site and wanted to reuse them. Using them to provide the international staff of the cardiac center with a place to stay seemed like the perfect opportunity. The housing units are 20 sqm and consist of a bedroom, a bathroom and a small veranda on the court side. There is also a cafeteria which is made out of smaller 7 ft x 40 ft containers.
Cité a Docks: 100 Cool Dorm Rooms Made from Shipping Containers
Since it’s all too common for dormitories to feel jail-like and unwelcoming with their bland, uniform spaces, Cattani made sure they created an open feeling with their design (which can be quite a challenge when you’re working with closed grey boxes as your base element). Instead of just stacking the boxes right on top of one another, they staggered them and left alternating areas between containers empty so that they act as walkways and balconies.http://inhabitat.com/cite-a-docks-100-dorm-rooms-made-from-shipping-containers/
Freitag Store is World's Tallest Shipping Container Structure
The Freitag Store holds another title too. It’s also the tallest building in Zurich – of any kind. The first 2 floors of the store consist of 4 horizontal shipping containers each, giving them a sense of stability. The third and fourth floors are then pared down to just 2 horizontal containers each. Finally, the fifth, sixth, seventh, eighth and ninth floors are just one container each, making it seem like the building could topple at any moment – though that’s obviously not the case since each level has been secured thoroughly. On the top floor, there is even an observation deck with binoculars.The bottom four floors house the actual store with displays and merchandise. The other floors contain areas for storage and a staircase that take shoppers up to the viewing platform. What a fantastic example of a company walking the walk as much as they talk the talk – extending reuse and recycling from their product line into their retail spaces.
“Box Office” Lets Employees Think Inside the Box
Box Office is the largest commercial container building in the US. The 12 office spaces are made of 32 recycled shipping containers on an abandoned lumberyard site. And unlike other container buildings that are just boxes stacked one on top of the other, the Box Office’s units are staggered, creating architecturally interesting overhangs that also function as overhead shade for parked cars. Aside from using over 90 tons of upcycled steel, the workspace’s green features include bioswalesthat remove silt and pollution from runoff rainwater, the use of non-petroleum based insulation and low-VOC interior finishes.Parasitic Guerrilla Architecture Hijacks the Arche de la Defense
Concept: Modular Prefabricated Architecture made from solar panels
Urban Tree: Floating Solar Mega Cubes in the sky
The Urban Tree is a skyscraper composed of a series of "floating" cubes clustered together and sprouting from steel "stems." Designed by green architecture firm Geotectura, the futuristic building would feature greenhouse platforms at every level and be clad in photovoltaic panels all around in order to collect solar energy. While adding much useful space and an impactful silhouette to a city skyline, the building's tree-like design allows it to keep a relatively minimal footprint on the ground.
The main purpose of using cubes in the building's design, each unit is modular and flexible. Cubes can be varied in size and function in order to maximise views and air flow. ”This concept of a two helicoid prefabricated infrastructure is like growing an urban tree that improves the dwellers’ quality of life while living in the sky,” sayGeotectura of the design.Concept: Modular Prefabricated Architecture - Lego Style
Lego Style Shipping Container Skyscraper Inspired by Mondrian
What if skyscrapers could adapt and change shape almost as easily as a stack of Legos could? Kok Keong Tew & Linshou Wang explore that possibility with their design entitled the Adaptable Tower. Consisting of a steel mega frame structure with slots that can be filled in with shipping containers, the yellow, red, blue and black building was inspired by Mondrian and the Dutch De Stijl movement.Envisioned for Rotterdam, the modular tower would be almost completely adaptable over its lifetime and able to change function, density and even height if required. Click through our slideshow to check out some of the really innovative ideas that the designers have injected into the design - such as terraces that can be created simply by pushing the containers further out from the frame, a sky lobby that straddles the underground metro stop and predictions of what the tower will look like in the future.
http://inhabitat.com/lego-style-shipping-container-skyscraper-inspired-by-mondrian/
An Examplar Module
KitHAUS is built with many green components to maximize energy efficiency and space. The structure is made from The structure is built with MHS aluminum building system, which was invented by architectural engineer Tim Siahatgar. The structure also uses Green Wall SIPs infill walls. The SIPs, or structural insulated panels, have R-14 insulation and all the windows and doors have low-E glazing. All other wood is IPE Brazilian hardwood, which is FSC-certified and naturally resistant to mold, rot, and insects.
Trial Tetris Blocks made from Paper
Organising the Tetris blocks into different forms including voids

Sketchup Images of construction of rectangular prism Modular Architecture
Concept Rectangular Prism
Concept Rectangular Prism with Imported image of Wooden Cladding
Modular Architecture Construction Process
Columns
Columns + Beams
Columns + Beams + Floor
Columns + Beams + Floor + Solid Cladding
Columns + Beams + Floor + Solid Cladding
+ Glass Walls
Front View
Perspective View
Piece 1
Piece 2

Piece 3
Piece 4
Piece 5
Applying Custom Materials
Timber CladdingShipping Container
Recycled Corrugated Iron
 Metal Sheeting
Metal Sheeting
These markers were not easily recognised by BuildAR - due to their similarity.
Test Markers - Version 2

Augmented Reality Videos
This video shows each individual 3D tetris piece with markers on several sides.
Concept Video - Tetris - First Go
Concept Video: Tetris - Second Go
Concept Video Tetris - Third Go
As you can see - because the digital architecture models are larger than the 3d Tetris pieces, at times the digital models overlap creating confusion.
This is a video of a series of markers on one A4 paper - when the paper gets rotated and folded in different ways to reveal different combinations of markers, some interesting mashed up Augmented Reality Occurs
Statement of Progress
For this interim submission i have created a mock up of my first idea for the final project: to create an interactive 3D tetris game. Firstly, the Modular Architecture pieces were created in Sketchup with a palette of recycled material texture applied to different modules. Secondly, a set of 3D tetris pieces were designed from paper and an extensive set of markers were designed (size 50mm x 50mm wide) and placed on a few sides (2/3 markers per piece). After setting up a tilted drawing board and elevating a laptop with an inbuilt webcam, to be able to clearly view the markers, the Augmented Reality was in play.
What worked well
- Building 3d Tetris pieces at a reasonable size.
- Using a tilted Drawing Board to show the Augmented Reality Architecture Models slowly falling down the board like the tetris game.
- The Sketchup models of the Architecture were simple yet effective.
What didn't work well
- The Augmented Reality "shivers" - This could be because the tetris pieces are made out of paper and are not hard and sturdy, the markers were only blue-tacked onto the tetris pieces or because the marker was not big enough to be clearly detected by the webcam.
- The Augmented Reality does not fit the size of the tetris pieces perfectly- I need to spend more time adjusting the scale of the model & the X, Y, Z alignment of the model in BuildAR.
- At times, when the tetris models are standing up and rotated on their sides, the Augmented Reality Architecture model blocks the view of another marker by its side.
- There is a false sense of what is infront and what is behind - This may be hard to overcome and comes with the fact that there are so many markers that can be translated and rotated.
Modification of the design for Final Submission:
I seek to test the idea of using a magnetic white board and placing magnets onto the back of each 3D tetris piece which will be created from cardboard and at a slightly larger scale. Rather than dropping pieces down a board, one may simply move the tetris pieces around (translation) but they will not be able to rotate the pieces. I believe this will be a more effective design meaning there will be only one marker per 3D tetris piece (marker at the front) and the movement of each piece will be more controlled and steady due to the magnetic field. Additionally, this idea will mean that i won't have to deal with the problem of "what is infront and what is behind" because the pieces will be flat on the board rather than rotated to stand up and lean over other markers.
By simplifying the design to only having one marker per 3D tetris piece, i would then like to have about 10-15 tetris pieces and spend time scaling and aligning the Architecture models so that they appear exactly the same size as the 3D tetris pieces and are able to fit together perfectly, just like Tetris.

















































































No comments:
Post a Comment